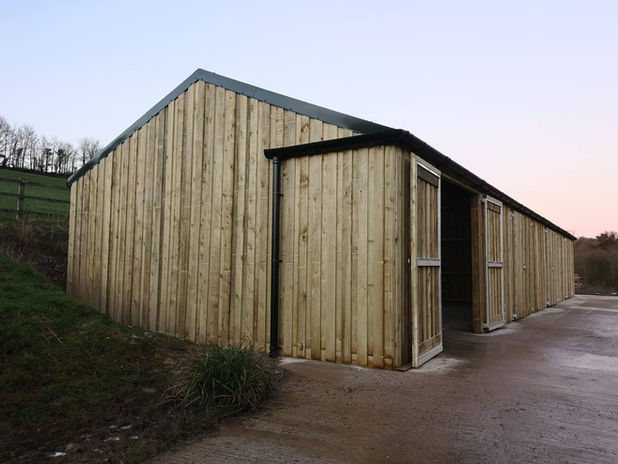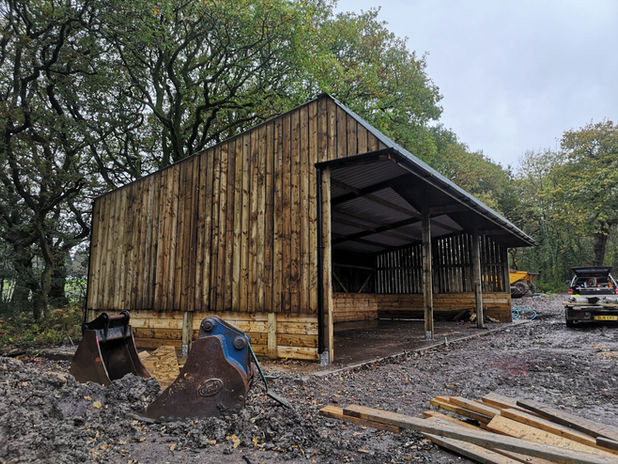
01837 218128
.png)

01837 218128
Send us a message and any plans and get a quote via Whats App

Our range
of
Small Holder Barns
Our Specification Explained
Our specification for our implement sheds are designed around the size and style of your building. We make sure your building matches your requirements and foundation type.
We usually recommend a complete concrete pad style foundation so we can bolt the building directly on top,
this aids in prolonging the life span of the building.
Below are a few examples of previous Buildings we have installed.
These barns can be made to suit almost any style shape and size the quickest way for a quote is to email us a drawing (even if it is not a professional one!) That way we can recommend a specification and get a first quote out to you quickly.
A walk through of a small holders barn
This fantastic barn measures 6.5m deep x 15m wide a great space for an almost unlimited amount of uses, our client will predominantly be using it for storing equipment and machinery as well as keeping one side of the barn for sheep pens for vet visits and lambing season.
Specification as follows:
150mm x 50mm Framework
100mmx 50mm studwork for shiplap exterior cladding
225x 145mm main roof support beams
150mm x 50mm roof purlins
19x150mm shiplap external cladding
150x25mm cladding with air gaps on front face
heavy duty sliding entrance doors with V cladding
200x50mm TGV lining to 1360mm tall
Drip stop Steel roofing with GRP clear roof lights










