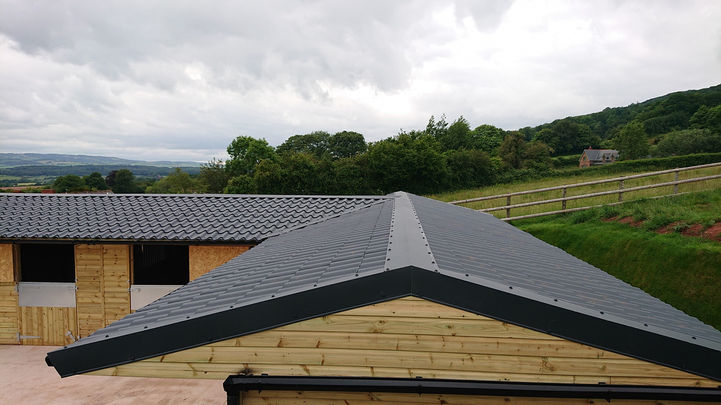
01837 218128
.png)

01837 218128
Send us a message and any plans and get a quote via Whats App
L shape Yard

This building was built in the summer of 2016 in Somerset, approximately taking the team 4 days to install the timber structure on a pre prepared concrete base. This Yard comes with a beautiful tile effect roof with insulation which complements the 1200mm overhang and the diagonal clad barn door, all the timber used in this build is pressure treated and all timber used is set off the concrete by using a course of engineering bricks to avoid moisture soaking up into the sole plates of the building prolonging its life even further. complete with matching barge flashings to keep a uniformed look.
Specification in Detail
-
100x50mm Framing
-
100x50mm Roof Trusses with purlins at 600mm centers
-
19x150mm shiplap cladding
-
Insulated Pan tile effect roofing sheets in anthracite grey
-
Sliding front polycarbonate windows
-
18mm OSB kick boarding to 1220mm internally
-
Top and bottom stable doors with deep chew strip on bottom doors, auto locking door bolts, kick over latches and tie back hooks
-
Black square Guttering to all applicable sides
-
heavy duty sliding door kit with flush fitted door handle




